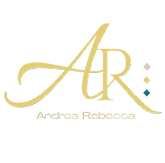Professional Experience
INTERIOR DESIGNER - SPACE PLANNING/PROJECT MANAGER
Basilia Interiors - Southern California, 2018-2023
-
Pre-Project Programming and Analysis: Consulted with clients, established priorities, objectives, preferences & expectations, determined scope of work, budget, timeline, functionality. Researched trends, architecture, cultural influences, regulations & codes.
-
Demographics: Analyzed user profile, behavioral patterns, accessibility needs, psychographic factors.
-
Site Analysis: Defined zones & layout, analyzed structure, systems, natural lighting maximization, ventilation, acoustics, views, identified constraints, traffic flow, accessibility, parking, building codes and safety.
-
Space Planning: Specified space needs, occupancy schedules, measured & created adjacency matrix, diagrams, prototypicals, floor plans, code and ADA compliance.
-
Design Development: Prepared design presentations, user experience, sensory design, ergonomics, schematics, environmental & sustainability considerations, material boards, sketches, renderings, finishes, furnishings, air quality, RCP plans using 2D/3D software.
-
Design Presentation: Created proposals, analyzed client feedback & design revisions, developed/maintained budgets, FF&E schedules, resource planning, wrote reports, prepared construction documents, operational deadlines & finalization.
LICENSED REAL ESTATE AGENT - PROPERTY ADMINISTRATOR/ACCOUNTS MANAGEMENT
Various Brokers - Southern California, 2004-2024
-
Project management: Managed communication, administrative functions & project execution with contractors, industry professionals & vendors. Developed contracts, schedules, permit applications, tracked inventory & expenditures. Conducted job site visits, ensured project quality, installation & post-completion evaluation.
-
Property & Accounts Management: Managed accounts, showed property, prepared contracts, leases, agreements, facilitated negotiations & pricing, advertised property listings, screened tenants, handled complaints, addressed violations & HOA, managed renewals & terminations, maintenance, inspections & repairs. Created reports, budgets, records of income & expenses, account reconciliation.
-
Business & Home Staging: Managed projects from client design consult to completion.
-
Market Research and Analysis: Researched property specs, market assessments, advised clients on market conditions, closing process and paperwork.
-
Contract Management: Mananged timelines, contingencies, disclosure, title & escrow closing docs in compliance with real estate laws, regulations & fair housing practices.
OPERATIONS MANAGER
Apocalypse Engineering - Temecula, CA, 2010-2023
-
Project Management: Planned and executed business & branding projects, ensuring objectives, budget and timelines. Managed project personnel, schedules, assignments, and workflows, ensuring successful completion of project goals.
-
Budget Management: Coordinated budget preparation, planning, and implementation. Monitored revenues and expenditures, recommended policy changes to improve budget efficiency and cost control.
-
Purchasing Management: Initiated purchases, managed office supplies and business-related purchasing, authorized payment of invoices, reconciled payments with purchase orders, and tracked vendor information.
-
Contract & Document Management: Composed & edited documents, including confidential correspondence, reports, statistical analysis, and specialized materials, ensuring adhered to policies. Conducted research and gathered data, analyzed data for accuracy and consistency, prepared detailed reports and presented findings for review and decision-making.
VISUAL SPACE PLANNER
Frederick’s of Hollywood - Hollywood, CA 2000-2004
-
Merchandising Guidelines Development: Authored & developed company-wide merchandising guidelines manual, schematics, directives, floor plans & elevations for implementation by 1100 employees in 167 stores nationally.
-
Company Training & Cross-Division Collaboration: Trained and mentored field management in merchandising skills and technique. Collaborated with marketing, website, purchasing, store operations, construction and field management teams. Included inter-state travel.
-
Retail Store Design & Branding: Co-designed new and remodeled store design for brand revitalization. Partnered with construction manager. Facilitated company re-branding, focusing on new initiatives generating investment capital from investors. Curator of the lingerie museum.
ViSUAL CO-MANAGER
GUESS USA Inc - Los Angeles, CA 1998-2000
-
Visual Merchandising Management: Planned team execution of store visual directives, merchandising, comprehensive floor move execution, window displays, signage, sales and product management. Managed store reporting.
-
Employee management: Hired, trained & managed employees, created scheduling, conducted performance reviews, set employee sales goals producing highest dollar per sq ft sales company-wide & superseded sales goals.
-
Inventory management: Placed orders, oversaw inventory processing and organization.
FREELANCE VISUAL MERCHANDISING & COMMUNITY PROJECTS
Southern California, 1995-2023
-
CEDARS-SINAI charity luncheon - Green Acres Estates Beverly Hills, CA
Fashion show coordinator
-
ESCADA SPORT USA - Rodeo Drive Beverly Hills, CA
Visual merchandiser, sport boutique & couture stores
-
F.I.D.M. for J.Robert Scott/Sally Sirkin Lewis - Los Angeles, CA
Permanent museum display creator
-
The Bridge, Women - Murrieta, Ca
Regional women’s outreach & seminar Décor Team
-
The Bridge Church Community Children’s Summer Camp - Murrieta, CA
Art Leader for 900+ children attendees
Open to relocation
Remote, in-person or hybrid available
Open to travel locally, domestically or internationally
Education
2023-2024
San Marcos, California
Palomar College
Interior Design - A.S. Associate of Science
Dean's List 3.9 GPA
1995-1996
Los Angeles, California
Fashion Institute of Design and Merchandising (F.I.D.M)
Visual Presentation and Space Design - A.A. Associate of Arts
Magna cum Laude 3.83 GPA
Professional Associations
ASID
American Society of Interior Designers
NKBA
National Kitchen and Bath Association
NEWH
Network of Executive Women in Hospitality
SDAF
San Diego Architectural Foundation
Skills
-
Biophilic Design
-
ADA focused
-
Design concept development
-
Space planning
-
Project management
-
Presentations packages & programming
-
Procurement & FF&E schedules
-
Materials, finishes, furniture, sourcing,
-
Budgets & timelines
-
Architectural Drafting
-
Hand sketching
-
LEED Accreditation - in process
Software
-
Revit
-
AutoCAD
-
2020Design - Kitchen & Bath
-
Illustrator
-
Photoshop
-
SketchUp
-
Enscape
-
Canva
-
ClosetCADPro
-
MattoBoard
-
Wix & AI
-
Bluebeam
-
Microsoft Word
-
Microsoft Excel
-
PowerPoint
-
WinForms/MLS Matrix
Strengths
• Effective communicator
• Confident, Personable
• Creative, Adaptable
• Organized Planner
• Excellence & integrity
• Trustworthy & dependable
• Detail-oriented, multiple projects
• Active listener & relationship builder
• Trainer & collaborator
• Interdisciplinary leader & liaison
• Contracts, punctuality & budget
Studio Projects
COMMERICAL DESIGN
-
Restaurant - Occ. 81 & Occ. 100
-
Retail - 2000+sq ft spaces
-
Office Space - 1865 sq ft office
-
Hospitality -Boutique Hotel
-
Spa - 3000+ sq ft
-
Pediatric Office-2000 sq ft
-
Event Hall- 4300 sq ft
-
Cultural Center - 10,000 sqft
RESIDENTIAL DESIGN
-
SFR Remodeling & Staging
-
Kitchen & Bathroom Design
-
Rental Remodeling
-
AirBNB & ADU's
-fotor-bg-remover-20240408154624_ed.png)



